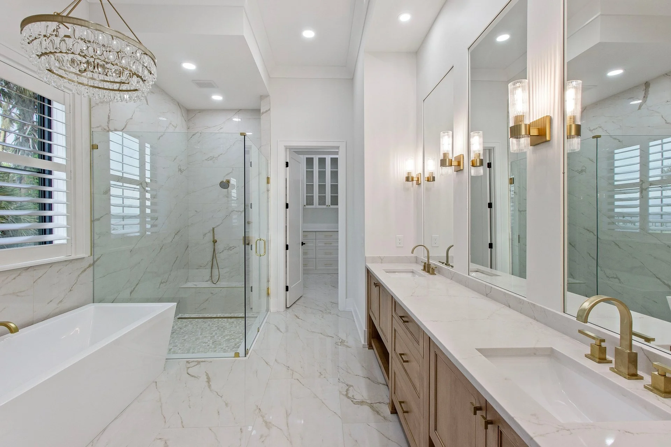
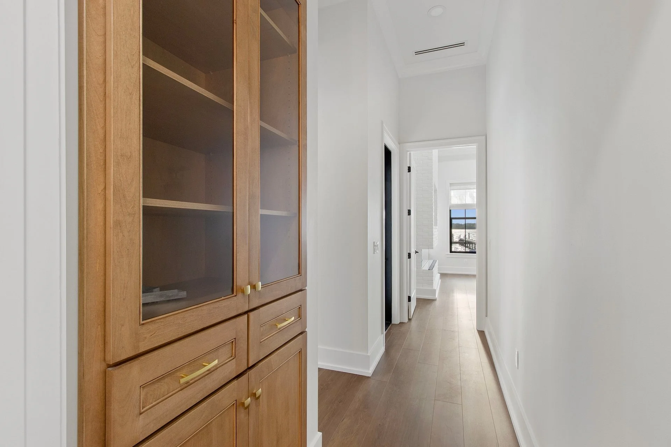
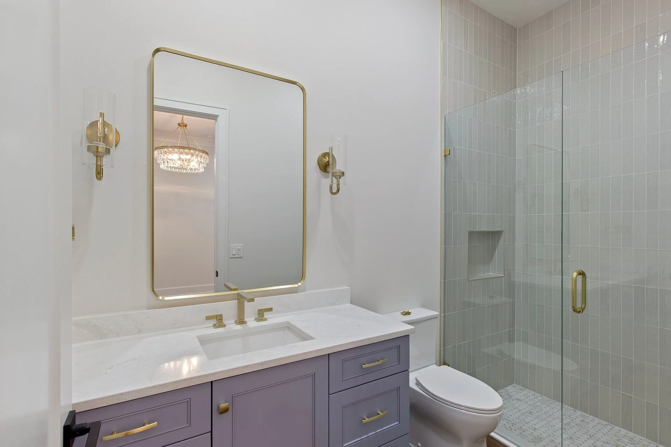
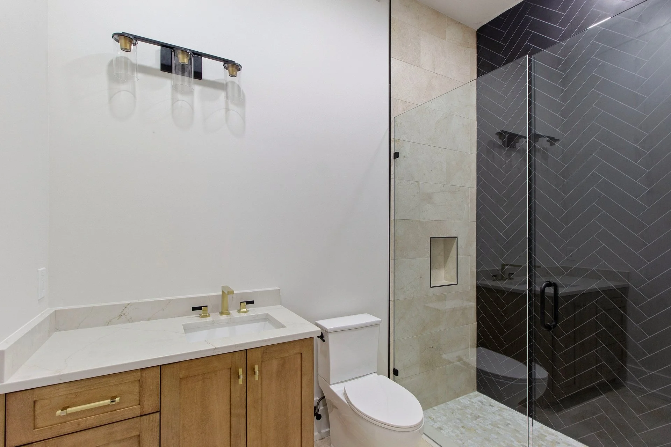
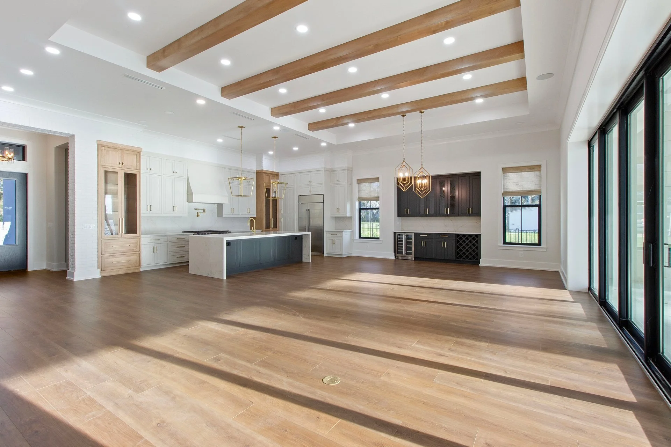
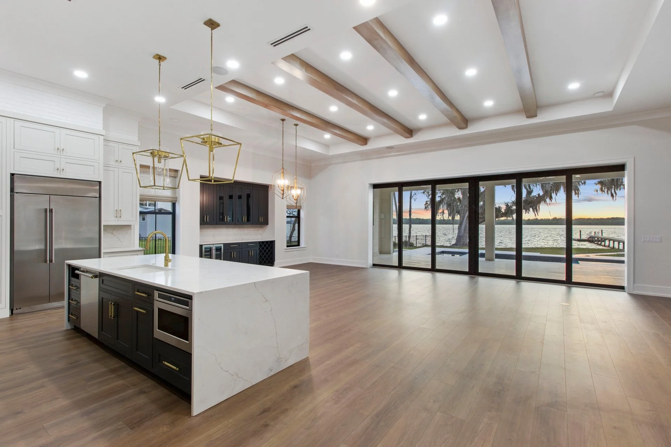
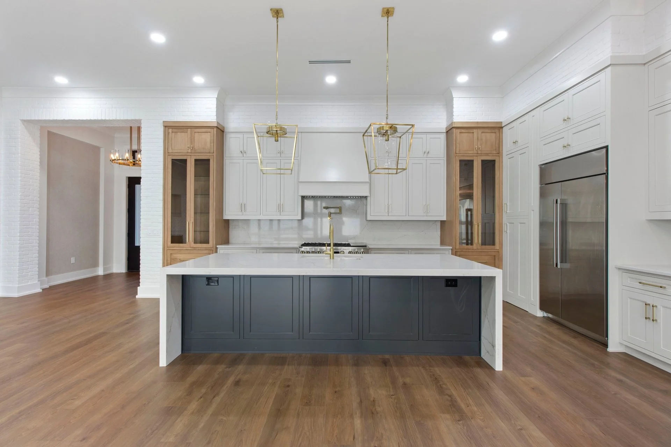
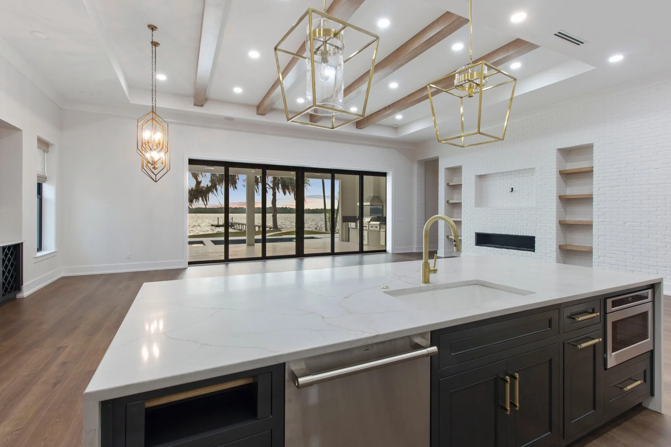
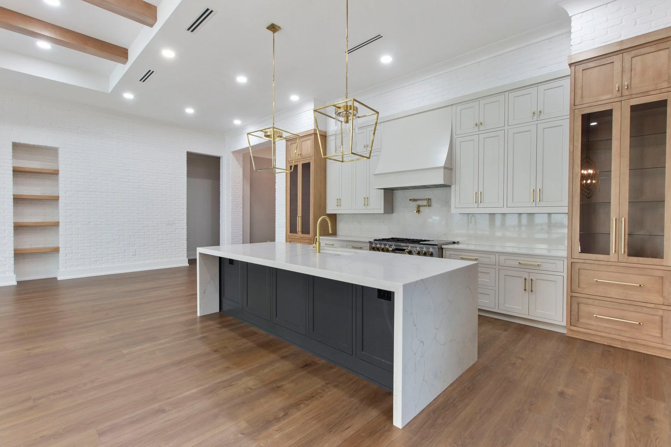
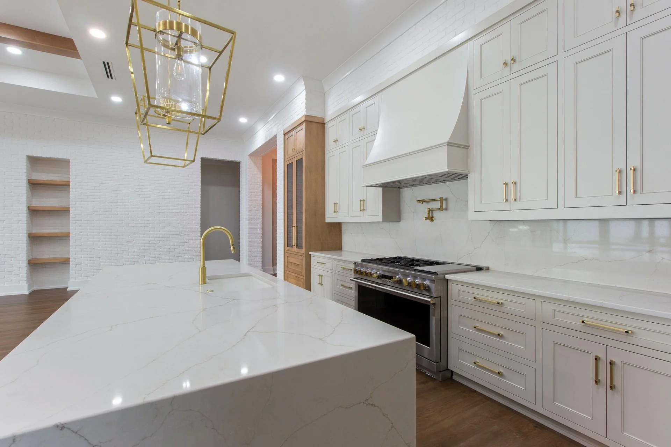
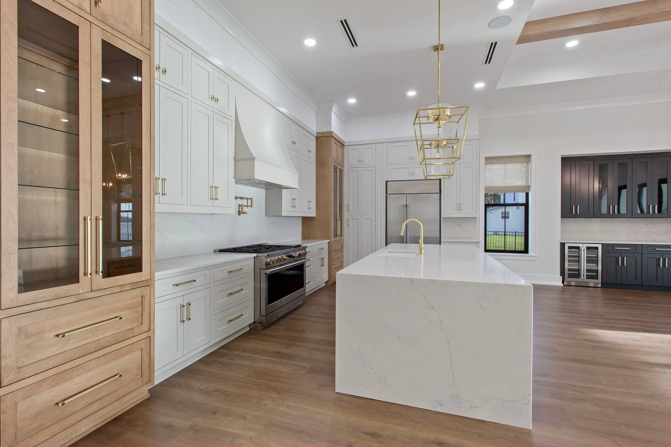
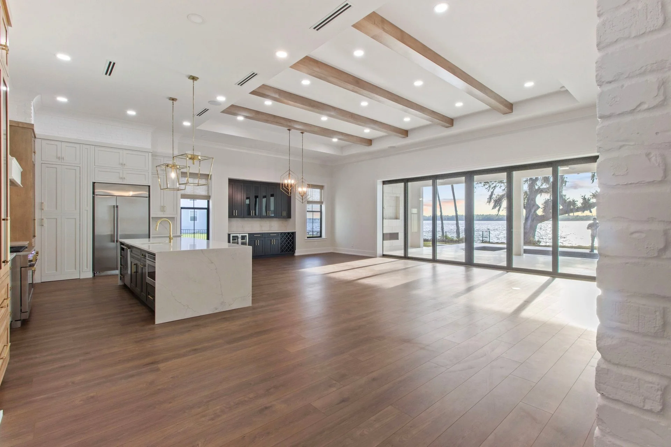
Timeless Transitional, Palatka, FL
Set along the St. Johns River in Palatka, this new construction home strikes a perfect balance between warmth, functionality, and elevated design details. Every space—from the kitchen to the built-ins—was carefully considered to bring together traditional character with modern ease, creating a home that feels both timeless and inviting.
Design Approach
The three-toned kitchen anchors the design with depth and sophistication: a dark painted island, maple accents, and an off-white perimeter. Glass door cabinetry and integrated ends enhance the layered look, while a hidden pantry pass-through provides seamless access. A mix of cabinet construction types—face frame, inset, and frameless—were chosen intentionally for each space to balance practicality and design impact.
Craftsmanship Details
Cabinet construction: face frame (½-inch overlay), frameless full overlay, inset cabinetry
Door styles: primarily Hampton and Brentwood
Finishes: three-toned kitchen with dark paint, maple accents, off-white perimeter; mixed painted and stained cabinetry throughout
Specialty features: hidden pantry pass-through, integrated decorative cabinetry ends, wine racks, glass doors, furniture-style vanities, hallway built-in bookcases, exposed faux beams, floating living room shelves
Spaces included: kitchen, bar, bathrooms, pantry, laundry room, hallway built-ins, living room
Unique Elements
Three-toned kitchen: layered finishes create richness and visual depth
Exposed wooden beams: architectural detail that adds warmth and character
Hallway built-ins: transform transitional spaces into purposeful design features
Hidden pantry pass-through: blends convenience with seamless design
Floating shelves: in the living room, creating a modern, airy display
Furniture-style vanities: crafted details that elevate bathroom spaces
Result
The completed home combines transitional warmth with thoughtful functionality. Bold design choices—like the three-toned kitchen and exposed beams—are balanced by subtle details and custom cabinetry, creating a residence that feels tailored, livable, and enduring.
